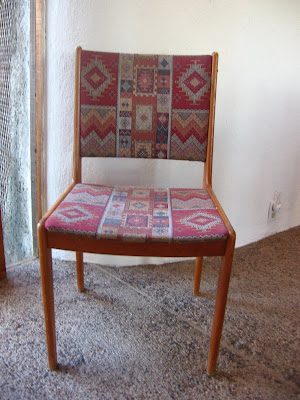Last year we found an 8-piece dining room set (one table, seven chairs) at one of our favorite antique stores for a good price. We decided we liked the "mid-century modern" look for this house, so when we found this danish-style dining set, we bought it. The upholstery on the chairs was a Native American-style print which fit just fine with the house but wasn't something we really wanted. The Native American motif in furniture is cliche in the Southwest and, in my opinion, dishonors a rich culture by appropriating sacred symbols for the sake of trendy decor. In any case, we bought the dining set with the intention of reupholstering them someday in something funky and colorful.
We searched far and wide for "funky and colorful" upholstering fabrics with little luck. I was surprised to discover that most of the fabrics available featured bland, muted colors, flowery prints, and basic stripes or checks. Online searches didn't yield much variety, either. The few fabrics I did like were way too expensive—about $20/yard.
Then last month, we discovered the textiles at IKEA and it wasn't long before I found a fabric I loved. When we got home, we had an upholsterer come over and give us a quote for upholstering the chairs. It would cost about $700, which was nearly twice as much as what we paid for the whole dining set! Thanks to the internet, we got online and watched some videos on do-it-yourself upholstering. Michael bought some foam and some tools for the job and set to work. So far, he's upholstered five of the seven chairs. I love the new look how well it fits with the house—colorful, funky, and modern.
dining set, after (photo by Emma Graham)
















